Preferred Solution
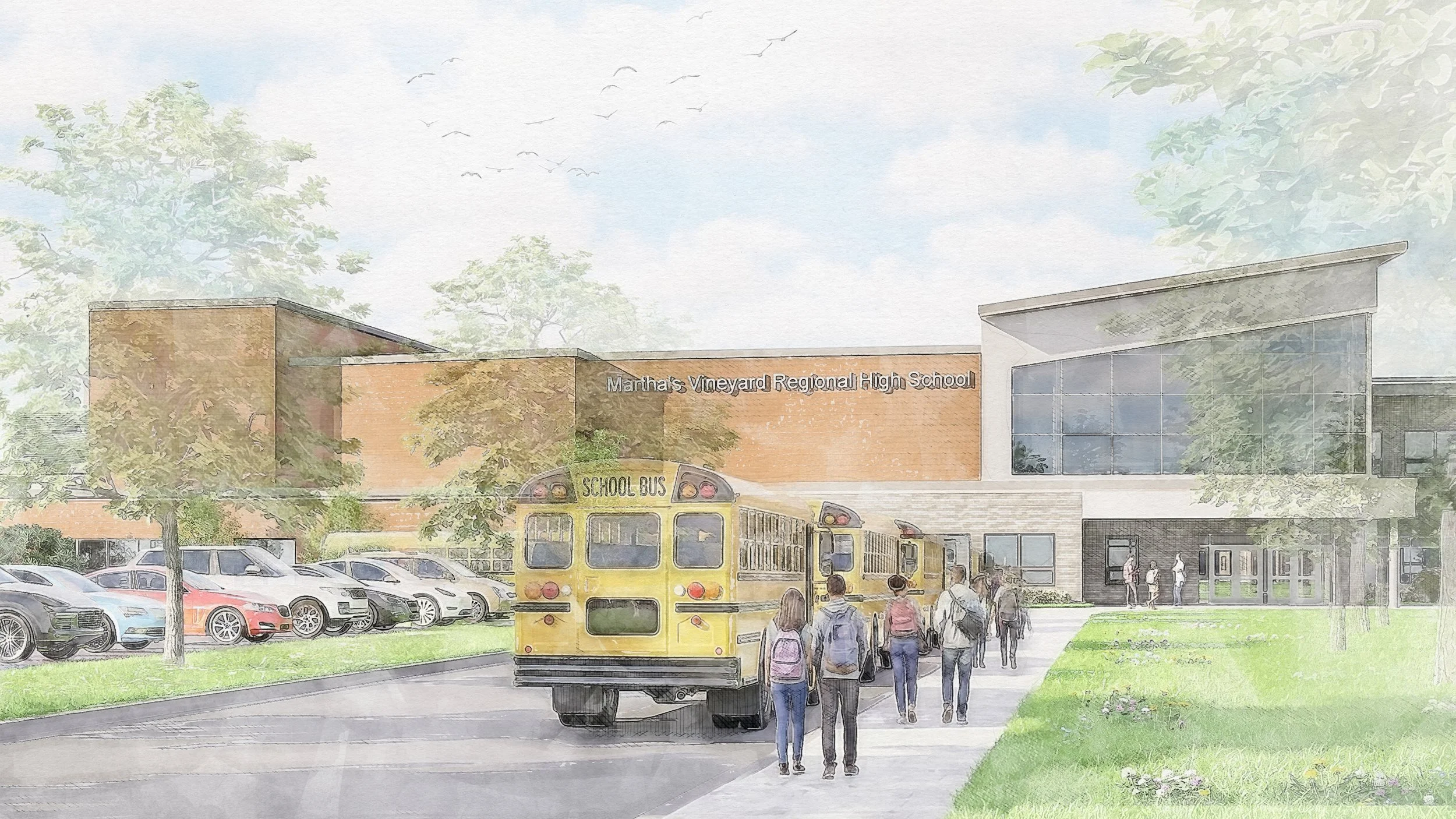
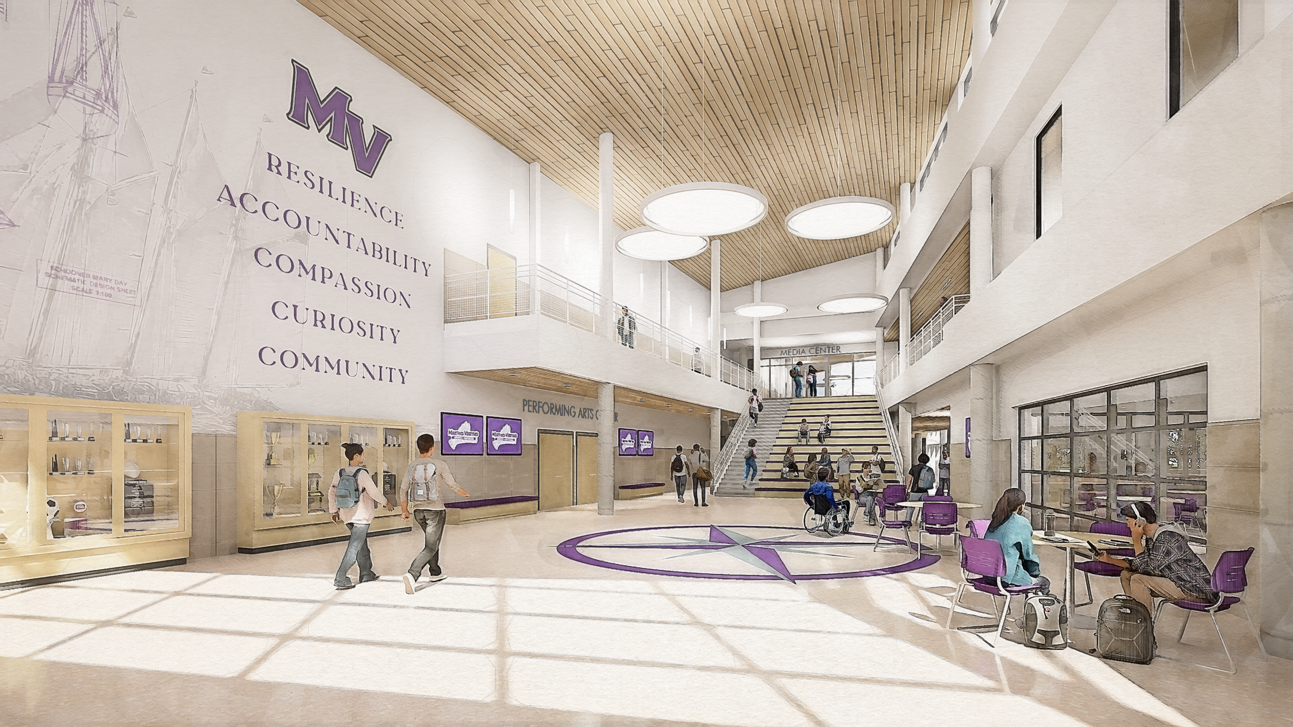
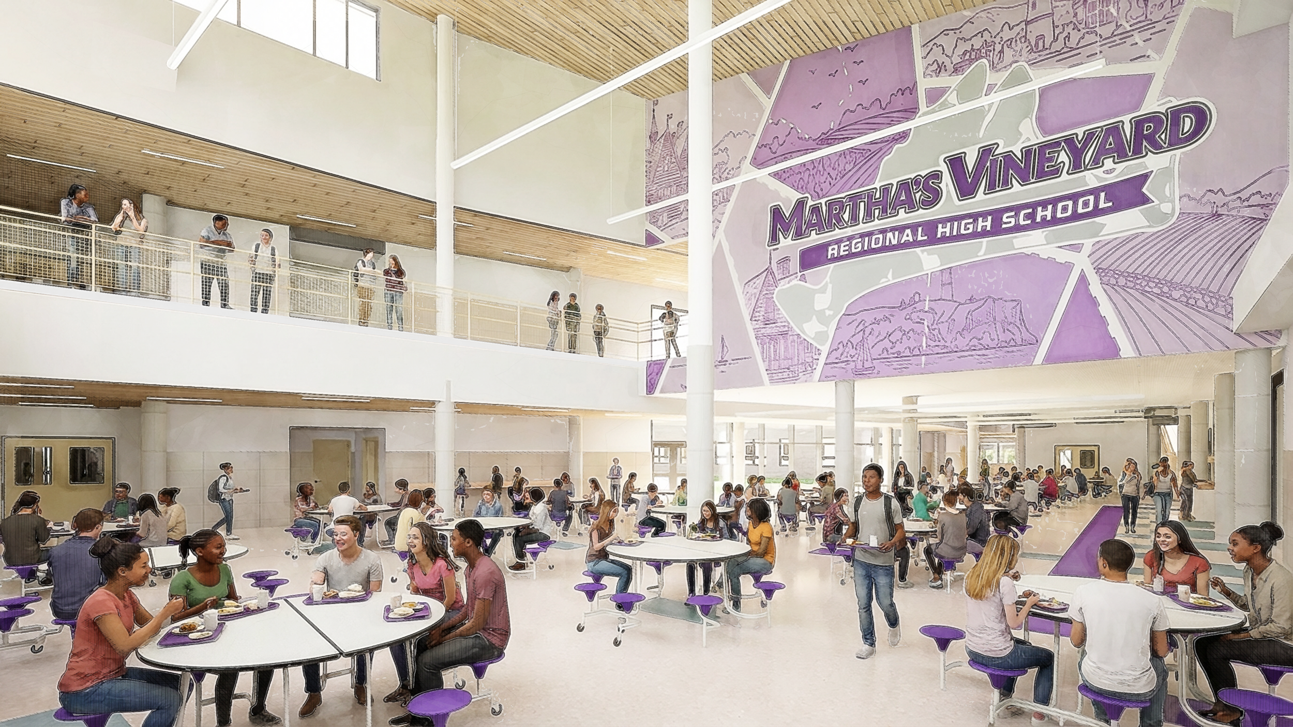
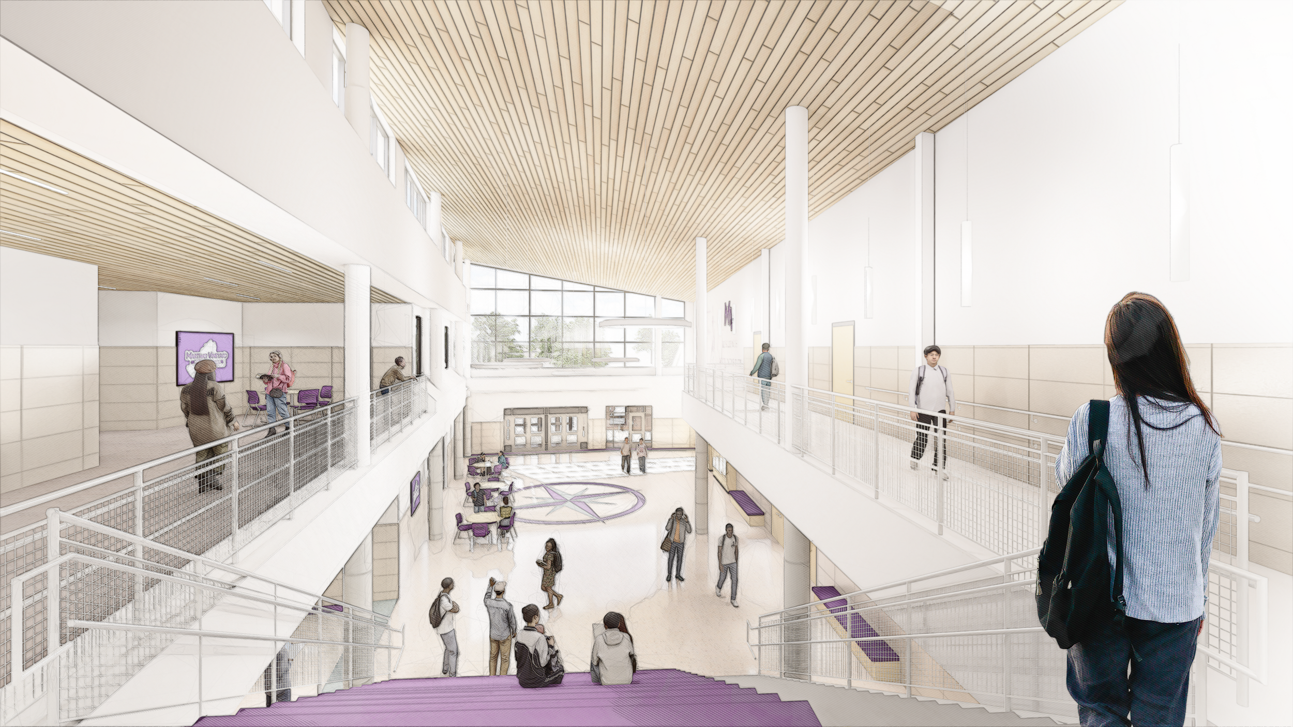
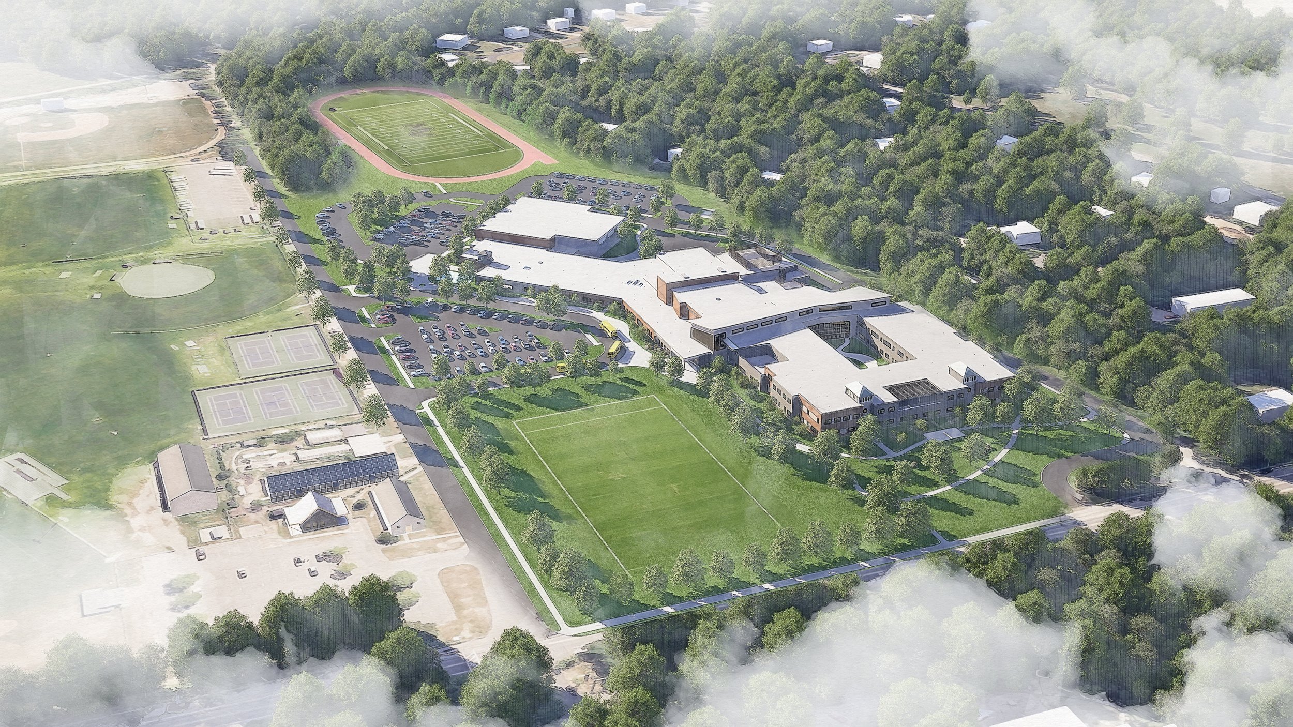
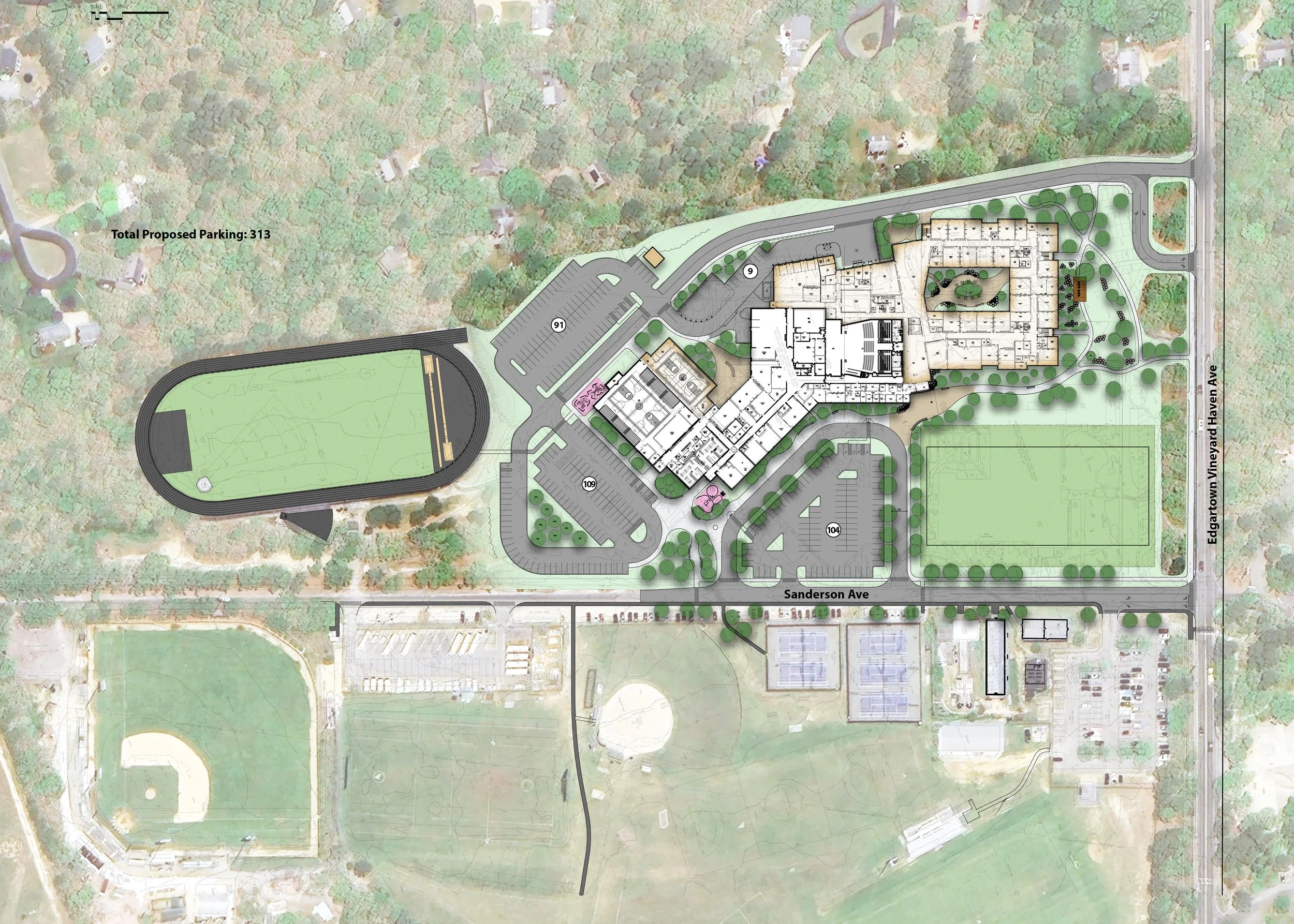





AR1 (Addition/Renovation 1)
This option is an addition-renovation scheme that blends the old with the new to create a modern, efficient high school. At the heart of this design is the preservation of the existing gym, the Performing Arts Center, and the spaces that connect them — a section built during the mid-1990s. The rest of the existing building, including the original structure and the 1980s addition, would be demolished. A brand-new academic building will rise in the current parking lot in front of the PAC, forming the core of the new school.
There are several site plan configurations being considered for this option. Each explores different arrangements for fields and parking. As currently shown, AR1 includes the track and athletic fields, all planned as natural turf. The goal is to provide enough field space for activity rotation, allowing the land to rest and recover throughout the year. Importantly, the design gives the School Building Committee the flexibility to preserve existing fields and track infrastructure to reduce project costs, if desired. Construction will be phased to keep the school operational throughout the process. Most of the new building will be constructed while the current school remains in use. Much of this new section will be two stories.
On the first floor, the plan includes general classrooms, science labs, the library, art spaces, the cafeteria, and Career Technical Education (CTE) programs. A new entrance lobby facing Sanderson Road will act as a connector — bridging the academic wing with the arts, athletics, and CTE areas. It also opens up to a new interior courtyard, creating a pleasant and functional outdoor space. The cafeteria, positioned near the back of the building alongside the PAC, will also have access to outdoor seating via the courtyard.
On the second floor, more academic and science classrooms will be built, along with a guidance suite. This vertical layout reduces the school's footprint and shortens travel distances for students moving between classes — a major improvement over the current, spread-out design. Once the new academic building is complete, students and staff will move in. At that point, the remaining portions of the old building will be taken down, and additional site work will begin. Renovations to the gym, arts, music, and theater spaces — including the PAC — will follow.
These upgrades will be carefully phased to minimize disruption, though there will be periods when these areas are under construction and temporarily unavailable. Option AR1 is the most expensive of the options, though it’s closely followed by the new construction alternative. The full construction timeline is estimated at 36 months, with about 30 months dedicated to building the new facility.
